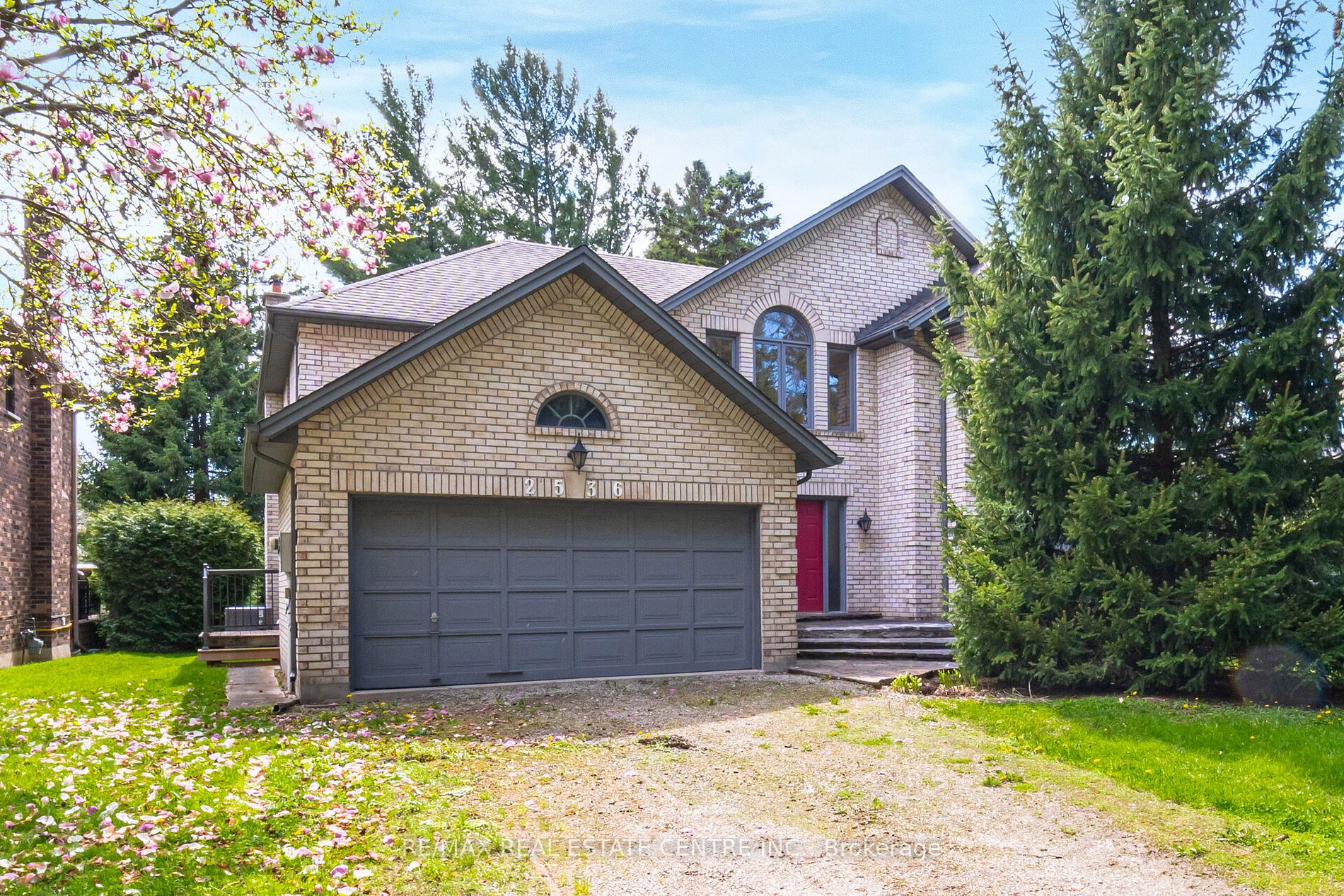
2536 Jarvis St (Dundas St / Mississauga Rd.)
Price: $2,499,000
Status: For Sale
MLS®#: W8325566
- Tax: $7,307.96 (2024)
- Community:Erindale
- City:Mississauga
- Type:Residential
- Style:Detached (2-Storey)
- Beds:4
- Bath:5
- Size:3000-3500 Sq Ft
- Basement:Full (Part Fin)
- Garage:Built-In (2 Spaces)
Features:
- InteriorFireplace
- ExteriorBrick
- HeatingForced Air, Gas
- Sewer/Water SystemsSewers, Municipal
- Lot FeaturesCul De Sac, Park, Public Transit, School, School Bus Route, Wooded/Treed
Listing Contracted With: RE/MAX REAL ESTATE CENTRE INC.
Description
Best of both worlds! Enjoy this Muskoka like private setting with the convenience of a living just minutes form everything you can have in a big city. Small private enclave of custom build homes surrounded by the credit river and mature trees. This custom build home features a unique layout with a grand foyer with spiral staircase, 3 bathrooms on 2nd level, main floor office and sprawling rooms adding up to approximately 3400 square feet of living space plus 1750 square feet in the basement. Situated on a 61 by 186-foot lot providing endless opportunities potential and total privacy. This home was well maintained and its in excellent condition.
Want to learn more about 2536 Jarvis St (Dundas St / Mississauga Rd.)?

Michael Malarski Real Estate Professional
RE/MAX Real Estate Centre Inc., Brokerage
Rooms
Real Estate Websites by Web4Realty
https://web4realty.com/

